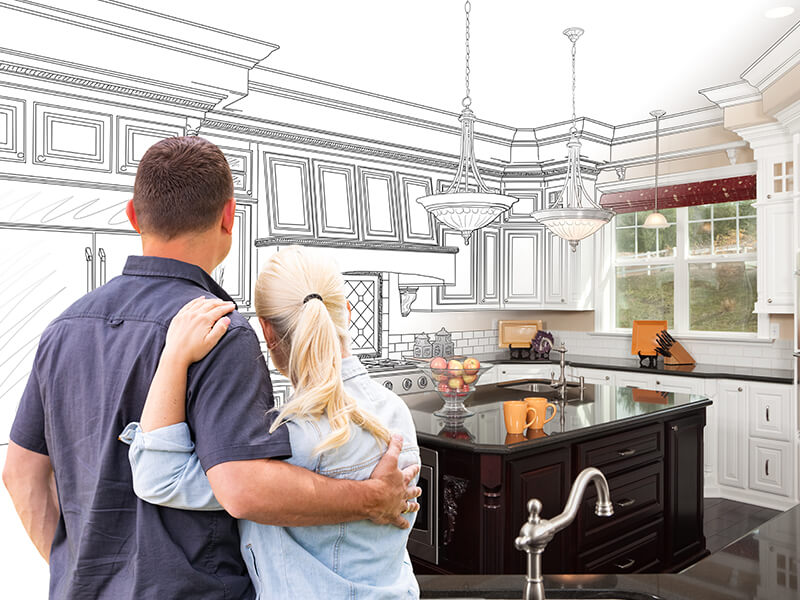Remodeling: Benefits of Opening Up Your Floor Plan
If you are going to remodel your home, you should consider changing the layout of your household. Ny that we mean changing the entire floor plan into an open concept layout. If you live in an older home, chances are there are lots of rooms, walls, and corners.
Knock those visual barriers down and invite beauty, flexibility, and value into your home.
In this post, we will discuss the benefits that you will enjoy when you remodel your home into an open floor plan.
More Natural Light in Your Home
When you knock down the walls between rooms and open the space up, there will be no more barriers to the light cast into your home through the windows. Without any walls blocking the sunshine, your home will be brighter every day.
Having more sunshine in your home will also brighten your mood.
Rays of sun slicing into your kitchen in the morning and your sitting room will lighten your mood. Sunshine in your home makes your home look and feel better. Who wants to miss out on that?
Remove Visual Barriers
By visual barriers, we mean anything in the way of your sightlines. Walls, corners, rooms, staircases, and cupboards can get in the way of your space being and feeling open. Having fewer visual barriers in your home is great if you have young ones running around. There won't be a second where your kids are out of sight.
We will find the most effective floor plan for your space throughout the design process. After testing multiple designs and finding the perfect one, your area will optimize household flow.
Removing visual barriers from your space will make your home feel bigger. Our clients can't believe just how large their space is in our many remodeling jobs.
Seamless Flow
Connecting your indoor and outdoor spaces is a critical part of any floor plan, oft-overlooked. The open concept applies to more than just the indoor space in your home. The goal is to make the entire experience of your living space an entity that flows from outside to inside and from room to room seamlessly.
Making a more seamless connection between indoor and outdoor spaces is more convenient, and in warm weather, it feels nice to be able to walk in and out without barriers in the way. A remodeling project offers countless possibilities. Make the most of them, and don't forget to consider all the potential options for your space.
Efficiency of Space
Another focus of open concept floor plans is the efficiency of space. When your remodeler puts maximizing the square footage at the forefront of the design process, you'll come out of the project with a space that feels much larger.
A good remodeler won't compromise any convenience of the normal amenities when designing an open concept plan, either. You'll still be able to enjoy your kitchen, living room, etc., but it will be appreciated in an open space where everyone can be together doing different tasks.
Your Home Will Be Ideal for Hosting
Open floor plans are ideal for hosting. Everyone will love coming to your place for a party because of the wide-open concept. Different talking circles of minglers will flow seamlessly into new discussions, and the party will carry on.
Your guests can move smoothly in and out of your home in the summertime with hot plates of food and cold drinks. You can avoid the mess of having to bar off certain areas of your home when hosting, and instead, you can utilize the entire space. Entertaining in a wide-open space is also an advantage for the host because you can easily keep an eye on everything going on around you.
Flexibility on How to Arrange Furniture and Other Decorative Touches
In a big space, the possibility of rearranging your furniture will not stretch the imagination. There will be endless ways to rearrange things.
Besides things like kitchen appliances that will be firmly in place, all your other furniture can be subject to moving around as much as possible.
Moving your furniture won't be as much of a hassle either. You can freely slide your furniture around in big open spaces without getting hung up on any walls or corners. Try different things out, and you'll enjoy a completely new way of enjoying your home.
Adds Value to Your Home and Your ROI
These days, it is no secret that open concept homes are all the range. The name open concept has become synonymous with modern home living. In short, that means people on the home buying market are looking for open concept homes.
Therefore, it is a responsible decision to knock your walls down and open things up in the next remodeling job you take on.
As remodeling experts, Sherhill Construction will help you develop a plan that will lead to a remodeling idea guaranteed to up the value of your home.
Increase Air Flow in Your Home
When there are no walls or rooms to trap the air in, it becomes much easier to freshen up the place.
The open concept home you will be enjoying after your remodeling project will be brighter, more fun to live in and redecorate, and it will have fresher air. It's truly the best of all worlds.
In Conclusion:
An open concept home is the modern choice. It offers privacy where you need it and openness where you don't. Your open concept home can bring your family and friends closer together and make entertaining more fun.
Sherhill Construction would love to help you endeavor upon a new remodeling project. We have the tools you need and the industry experience and knowledge to help you transform your home into a modern thing of beauty that will significantly increase the market price of your home for the future.
If you have been thinking of remodeling your space, book a no-obligation consultation with our team right away to get started.

